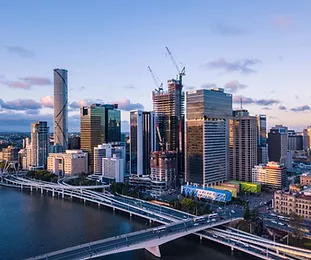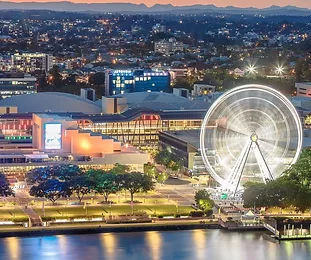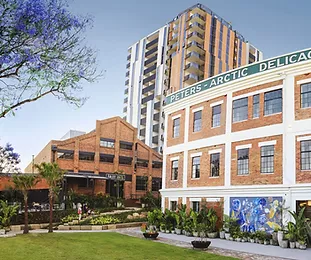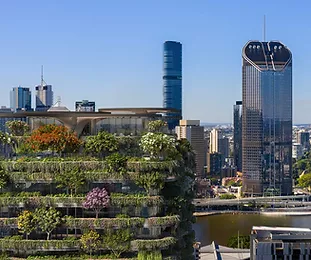News & Events
Upcoming News and Events
Projects
Plans
Seminars
07
January

Brisbane City
Full analysis: Dexus lodges new ‘Waterfront Brisbane’ CBD proposal
Brisbane’s golden triangle is about to get a new centrepiece development, with Dexus lodging a development application for Waterfront Brisbane, a complete redevelopment of the existing Eagle Street Pier site in Brisbane’s CBD.
Designed by Fjmt and Arkhefield, the proposed Waterfront Brisbane precinct involves the development of two commercial towers, 43 & 49 storeys high and a combined mixed-use podium set above the ground plane and riverwalk levels.
27
December

7b1f50f2631ec80a26544fe5614ff8b1_edited_
Brisbane City Council defers plan for South Bank underground station
The Brisbane City Council has announced that it will effectively “defer” plans for the South Bank underground station as part of the Brisbane Metro project.
According to Lord Mayor Adrian Schrinner, the deferral of the underground station until a later date would mean priority works can accelerate.
Subscribe For The LATEST Updates
03
November

West Village
Third stage of West Village to be known as ‘The Eaves’
A development application has been submitted by Sekisui House for the third stage of West Village, which is known as ‘The Eaves’ (Mollison Park and retail precinct). It located at 91 and 111 Boundary Street, West End.
Designed by Bureau Proberts, the development involves the construction of a three-storey retail and restaurant building as well as a series of urban commons.
23
March

South Brisbane
Aria proposes “world’s greenest residential tower” for South Brisbane
Aria Property Group has proposed a development application for a thirty storey residential tower in South Brisbane which it claims will be the world’s greenest residential building accomodating a staggering 1,003 trees and 20,000 plants.
Known as ‘Urban Forest’, the building’s green plot ratio will be 292%, setting a record for a residential building anywhere. To explain this further, if a plot of flat green parkland was 100%, due to the multi-level nature of the building’s structure, more land is created vertically upwards for more trees and green space. This is how you get a green plot ratio of 292%.
